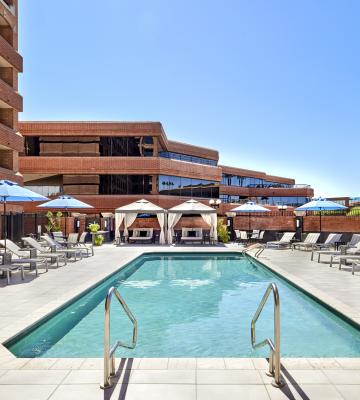The Scottsdale Marriott Old Town is steps from Scottsdale's historic Old Town district with suite rooms. You’ll love how close you are to downtown Scottsdale’s great restaurants, shopping and night-life; and it is all within walking distance of our hotel. Our suites feature separate living rooms, bedrooms and oversized granite finished bathrooms. The hotel features an outdoor heated pool and fitness center. In-room amenities include a work desk with high-speed Internet service, wet bar, refrigerator and balcony. The 3rd Avenue Grill and Lounge, our on-site downtown Scottsdale restaurant, features American cuisine in a relaxed, casual atmosphere. Discover exceptional service and meeting rooms for groups and events at our Old Town Scottsdale hotel. Within walking distance to many historic Old Town favorites, the Scottsdale Marriott Old Town Hotel is the ideal choice for your stay in downtown Scottsdale, Arizona.
Scottsdale Marriott Old Town
+ Additional Info
+ Meetings
7325 E. Third Ave.
Scottsdale, AZ 85251
Amenities on-site
Dining |
Fitness |
Pool |
Save big on your stay
packages & Coupons
Valid:
Apr 10, 2024 - Sep 02, 2024
Cars Stay Free
Experience all the things and enjoy all that Scottsdale has to offer. Stay in the heart of Old Town Scottsdale where you can walk to the districts…

Additional Info
Property Type
- Property Type: Moderate
Property Overview
- AAA Rating Number: 3
-
Resort Fee:

-
Accept Long Term Stays:

- Number of Guest Rooms (including Suites): 243
- Number of Suites: 243
- Number of Handicap Accessible Rooms: 10
- Total Square Footage of Indoor Meeting Space: 8755
- Total Square Footage of Outdoor Function Space: 6100
- Check-In/Check-Out Policy: 4:00 PM / 12:00 PM
Health & Beauty
-
Fitness Center:

Recreation
- Number of Pools: 1
Dining & Entertainment
-
Room Service:

- Number of Restaurants: 1
- Number of Bars/Lounges: 1
Transportation Services
- Miles to Phoenix Sky Harbor Airport: 8
- Miles to Scottsdale Airport: 10
General
- Reservations URL: Click Here
- Cancellation Policy: 48 hours prior to arrival
Meetings
Facility Info
- Largest Room 1380
- Suites 243
- Classroom Capacity 65
- Sleeping Rooms 243
Meeting Rooms
Agave
- Total Sq. Ft.: 333
- Width: 15
- Length: 24
- Height: 10
- Theater Capacity: 16
- Banquet Capacity: 16
- Reception Capacity: 20
Scottsdale Room
- Total Sq. Ft.: 528
- Width: 23
- Length: 24
- Height: 9
- Theater Capacity: 40
- Classroom Capacity: 21
- Banquet Capacity: 30
- Reception Capacity: 40
Boardroom
- Total Sq. Ft.: 650
- Width: 25
- Length: 26
- Height: 10
Ironwood
- Total Sq. Ft.: 704
- Width: 22
- Length: 32
- Height: 10
- Theater Capacity: 50
- Classroom Capacity: 24
- Banquet Capacity: 36
- Reception Capacity: 40
Salon 1
- Total Sq. Ft.: 690
- Width: 23.00
- Length: 20.00
- Height: 8.00
- Theater Capacity: 50
- Classroom Capacity: 30
- Banquet Capacity: 35
- Reception Capacity: 50
Salon 2
- Total Sq. Ft.: 690
- Width: 23.00
- Length: 20.00
- Height: 8.00
- Theater Capacity: 50
- Classroom Capacity: 30
- Banquet Capacity: 35
- Reception Capacity: 50
Salons 1-2 (combined)
- Total Sq. Ft.: 1380
- Width: 23
- Length: 60
- Height: 8
- Theater Capacity: 110
- Classroom Capacity: 65
- Banquet Capacity: 80
- Reception Capacity: 125
Courtyard
- Total Sq. Ft.: 6000
- Banquet Capacity: 200
- Reception Capacity: 300
Cottonwood
- Total Sq. Ft.: 850
- Width: 22
- Length: 40
- Height: 10
- Theater Capacity: 60
- Classroom Capacity: 40
- Banquet Capacity: 50
- Reception Capacity: 50
Desert Willow
- Total Sq. Ft.: 850
- Width: 21.5
- Length: 39.5
- Height: 10
- Theater Capacity: 60
- Classroom Capacity: 40
- Banquet Capacity: 50
- Reception Capacity: 50
Ocotillo
- Total Sq. Ft.: 850
- Width: 21.5
- Length: 39.5
- Height: 10
- Theater Capacity: 60
- Classroom Capacity: 40
- Banquet Capacity: 50
- Reception Capacity: 50
Palo Verde
- Total Sq. Ft.: 850
- Width: 21.5
- Length: 39.5
- Height: 10
- Theater Capacity: 60
- Classroom Capacity: 40
- Banquet Capacity: 50
- Reception Capacity: 50
Presidential Boadroom Suites (each)
- Total Sq. Ft.: 880
- Reception Capacity: 20
Map View
Scottsdale Stories
Get tips and tricks from Scottsdale experts





