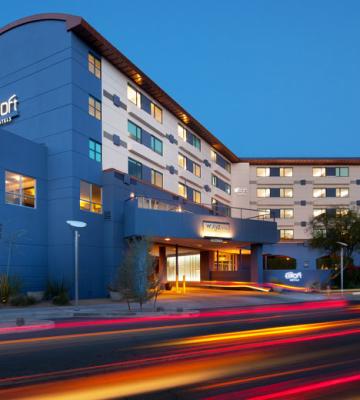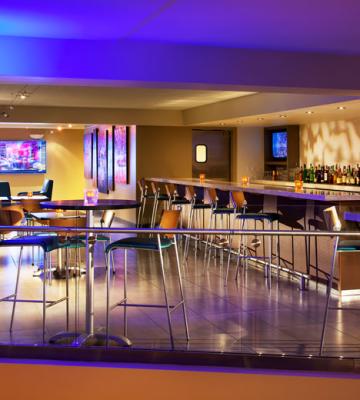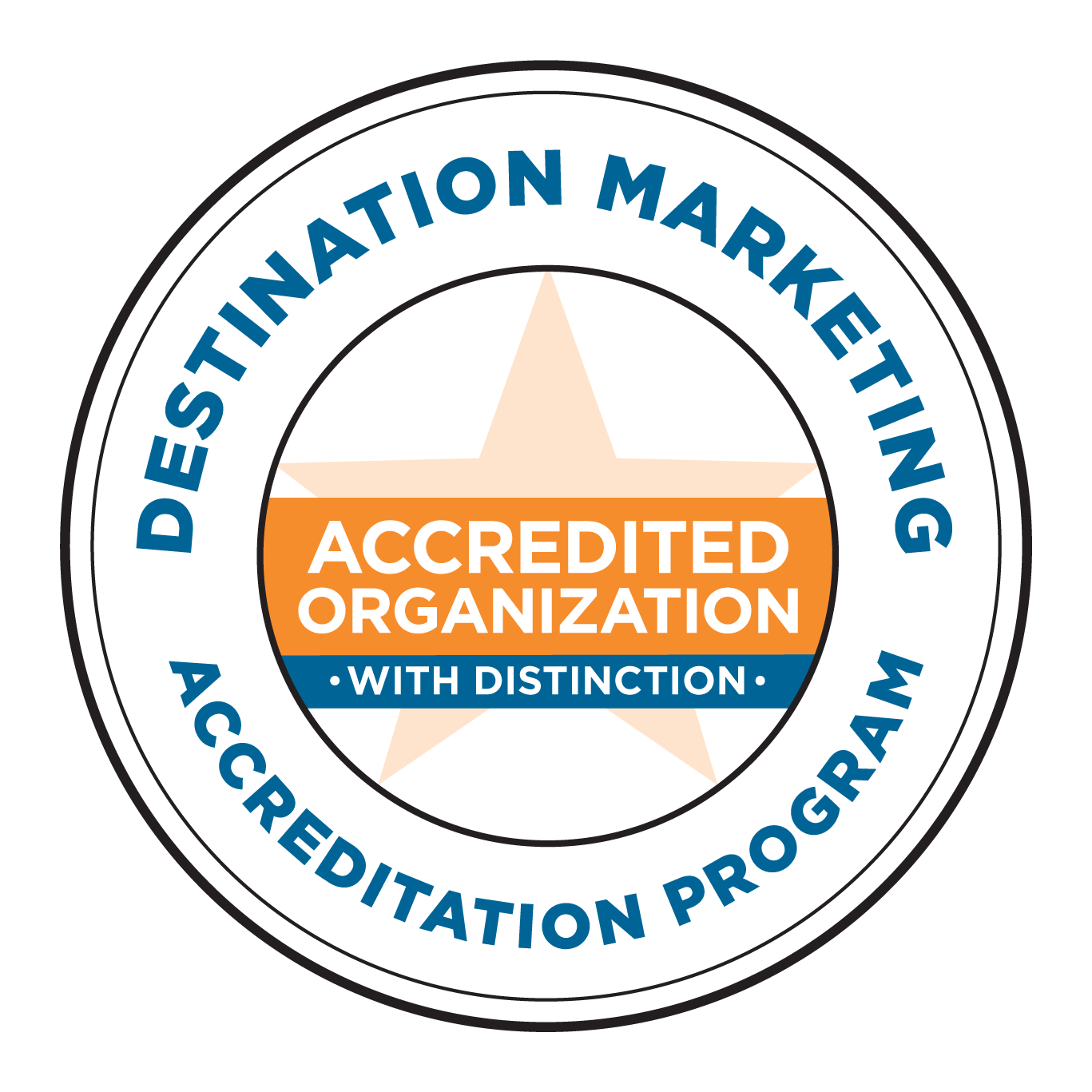Aloft Scottsdale offers easy breezy access to the entire area but is light years from all those run of the mill hotels, Abuzz with the energy of discovery and interaction. This bold new lodging alternative will surely inspire you to explore our Vibrant Entertainment District, plus Old Town Scottsdale nearby.
Aloft Scottsdale
+ Additional Info
+ Meetings
4415 N. Civic Center Plaza
Scottsdale, AZ 85251
Amenities on-site
Fitness |
Pool |
Save big on your stay
packages & Coupons
Valid:
Oct 03, 2024 - Oct 05, 2025
Extend Your Stay in Old Town
Are you planning an extended stay in Scottsdale? Enjoy exclusive savings at Aloft Scottsdale when you book 5 or more consecutive nights! Take…

Valid:
Oct 03, 2024 - Oct 05, 2025
Shop, Stay & Play in the Heart of Old Town
Spend your trip in Scottsdale exploring like a local with a coupon cook for Scottsdale Fashion Square, 2 cocktails at our onsite W XYZ Bar, and…

Additional Info
Property Type
- Property Type: Moderate
Property Overview
- AAA Rating Number: 3
-
Accept Long Term Stays:

-
Pets Allowed:

- Number of Guest Rooms (including Suites): 126
- Number of Suites: 9
- Number of Handicap Accessible Rooms: 8
- Total Square Footage of Indoor Meeting Space: 900
- Total Square Footage of Outdoor Function Space: 600
- Check-In/Check-Out Policy: 3pm Check In 12pm Check Out
Health & Beauty
-
Fitness Center:

Recreation
- Number of Pools: 1
Dining & Entertainment
-
Live Entertainment:

- Number of Bars/Lounges: 1
Business/Technology
-
Complimentary In-Room Internet:

Transportation Services
- Miles to Phoenix Sky Harbor Airport: 10
- Miles to Scottsdale Airport: 9
General
- Reservations URL: Click Here
- Cancellation Policy: 48 hours prior to arrival.
-
Motor Coach Parking:

Meetings
Facility Info
- Description The Aloft Scottsdale is the perfect place for your next small meeting or event. Featuring state-of-the-art A/V equipment, a 50" flat screen TV with laptop hook-up, and fast & free WiFi, you will have everything you need for a successful gathering. Plus, our professional staff is available to assist with all of the details.
- Floorplan File Click Here
- Largest Room 460
- Total Sq. Ft. 2600
- Reception Capacity 100
- Space Notes Complimentary bottled water and WiFi included with meeting room rentals.
- Allow Outside Catering Yes
- Close for Groups Yes
- Full Bar Yes
- Indoor Square Footage 456
- Number of Outdoor Function Spaces 0
- Number of Rooms 3
- Large floor Plan PDF Click Here
- Suites 9
- Classroom Capacity 16
- Sleeping Rooms 126
Meeting Rooms
Tactic
- Total Sq. Ft.: 456
- Width: 19
- Length: 24
- Height: 8
- Banquet Capacity: 12
Re:View
- Total Sq. Ft.: 400
- Width: 24
- Length: 22
- Height: 8
- Theater Capacity: 30
- Classroom Capacity: 25
- Reception Capacity: 30
W XYZ Bar and Patio
- Total Sq. Ft.: 2100
- Height: 8
- Reception Capacity: 100
Map View
Scottsdale Stories
Get tips and tricks from Scottsdale experts






