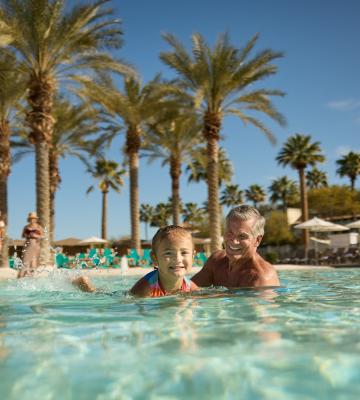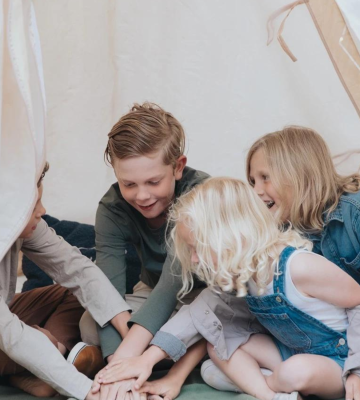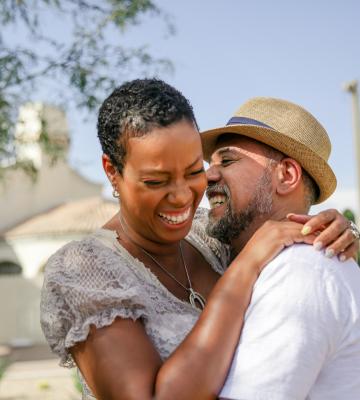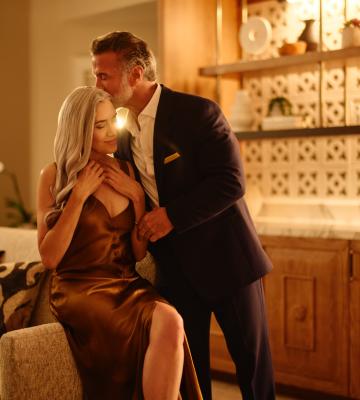Set against the backdrop of Arizona’s McDowell Mountains, the AAA Five-Diamond Fairmont Scottsdale Princess reflects its Southwestern setting with Spanish colonial-style architecture, expansive plazas and lush, flower-filled gardens.
The resort features 750 oversized guest rooms, including 66 Fairmont Gold rooms and 223 suites, six sparkling heated swimming pools—including a new white sand beach, the luxurious 44,000 square-foot Well & Being Spa, 316,000 flexible square feet of event and meeting space, championship golf at adjacent TPC Scottsdale, the Trailblazers Kids Club & Family Adventure Center and personalized concierge services offering access to exciting activities to satisfy everyone.
Dining options include Bourbon Steak, a AAA Four-Diamond steakhouse by the acclaimed Michael Mina; modern Mexican cuisine at La Hacienda by Richard Sandoval; Ironwood American Kitchen, serving favorites for the entire family and the new Toro Latin Restaurant & Rum Bar at TPC Scottsdale featuring Pan-Latin fare with stunning views overlooking the 18th green. The Plaza Bar is the spot for cocktails in Princess Plaza. Become a fan and follow the Fairmont Scottsdale Princess on Facebook, Instagram and Twitter!









