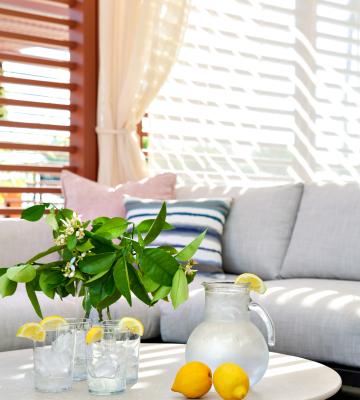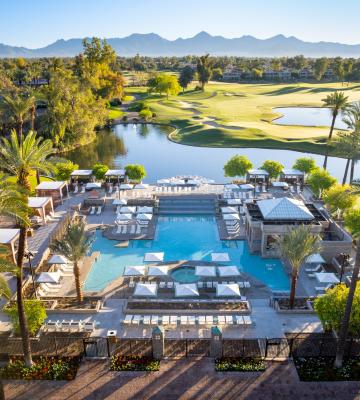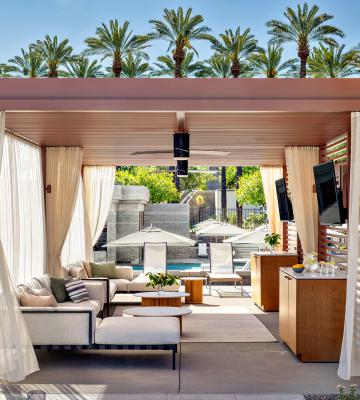Embrace the warmth and majesty of the Sonoran Desert at the locally inspired Hyatt Regency Scottsdale Resort and Spa, enticing travelers into a world of refined relaxation, rejuvenation and culinary bliss. Our expansive 27-acre property is a boldly inspired retreat for guests seeking to immerse themselves in the optimism and romance of the American Southwest.
The resort offers an unparalleled array of outdoor activities and intriguing leisure experiences. Indulge in our newly designed, elevated desert oasis, with multiple pools, a sandy beach area, a three-story high-speed water slide, and an expanded array of luxurious cabana options. Embark on a culinary journey with locally inspired dishes at the pool-side restaurant, H2Oasis and Sandbar. Explore miles of scenic jogging and bicycle trails, world-class tennis and pickleball courts, and access to the esteemed Gainey Ranch Golf Club's 27 holes of championship golf. Be pampered in the serenity of our beautifully situated Casita Suites along meandering waterways, each featuring a king-sized bed, separate living and dining spaces, and a rooftop deck. Stay immersed in luxuries and comfort and let the essence of the Sonoran Desert reveal itself to you.








