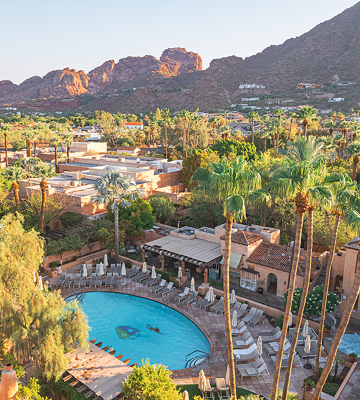Nestled at the base of Camelback Mountain, the richly detailed Spanish Mediterranean architecture conveys a sense of privacy and romance. The ambiance and exceptional service all come together to create a one-of-a-kind lodging experience. Arizona's # 1 Resort and among the top 100 "World's Best Hotels" - Travel & Leisure.
Royal Palms Resort and Spa
+ Additional Info
+ Meetings
5200 E. Camelback Rd.
Phoenix, AZ 85018
Amenities on-site
Dining |
Fitness |
Spa |
Pool |
Shuttle |
Save big on your stay
packages & Coupons
Valid:
May 01, 2024 - Sep 08, 2024
Fee Free Summer
Save more this summer, skipping the resort fee, parking fee and pet fee. Arrive to your summer destination to relax, explore and be fee free and…

Additional Info
Property Type
- Property Type: Luxury
Property Overview
- AAA Rating Number: 4
-
Resort Fee:

-
Accept Long Term Stays:

-
Pets Allowed:

- Number of Guest Rooms (including Suites): 119
- Number of Suites: 28
- Number of Handicap Accessible Rooms: 5
- Total Square Footage of Indoor Meeting Space: 9083
- Total Square Footage of Outdoor Function Space: 11370
- Check-In/Check-Out Policy: 4:00 PM check-in / 12:00 PM check-out
Health & Beauty
-
Fitness Center:

-
Full Service Spa:

Recreation
- Number of Pools: 1
- Number of Whirlpools/Jacuzzis: 1
Dining & Entertainment
-
Live Entertainment:

-
Room Service:

- Number of Restaurants: 2
- Number of Bars/Lounges: 1
Business/Technology
-
Complimentary In-Room Internet:

Transportation Services
-
Local Courtesy Shuttle Service:

- Shuttle Service Radius (miles): 5
- Miles to Phoenix Sky Harbor Airport: 7
- Miles to Scottsdale Airport: 10
General
- Reservations URL: Click Here
- Cancellation Policy: Guests must cancel at least 7 days prior to arrival in order to avoid a penalty.
-
Motor Coach Parking:

Meetings
Facility Info
- Largest Room 2450
- Suites 28
- Classroom Capacity 150
- Sleeping Rooms 119
Meeting Rooms
Vernadero Lawn
- Total Sq. Ft.: 2448
- Width: 34
- Length: 72
- Theater Capacity: 200
- Banquet Capacity: 160
- Reception Capacity: 200
Cervantes Lounge
- Total Sq. Ft.: 700
- Width: 20
- Length: 35
- Height: 10
- Reception Capacity: 40
Vernadero
- Total Sq. Ft.: 510
- Width: 17
- Length: 30
- Height: 14
Reflecting Pool
- Total Sq. Ft.: 900
- Width: 10
- Length: 90
- Banquet Capacity: 100
- Reception Capacity: 200
Cervantes
- Total Sq. Ft.: 612
- Width: 18
- Length: 34
- Height: 10
- Theater Capacity: 40
- Classroom Capacity: 20
- Banquet Capacity: 40
- Reception Capacity: 50
Cervantes Patio
- Total Sq. Ft.: 300
- Width: 10
- Length: 30
- Banquet Capacity: 10
- Reception Capacity: 20
Palmera Salon
- Total Sq. Ft.: 2120
- Width: 33
- Length: 51
- Height: 13
- Theater Capacity: 200
- Classroom Capacity: 100
- Banquet Capacity: 140
- Reception Capacity: 220
Palmera Lounge
- Total Sq. Ft.: 1071
- Width: 21
- Length: 51
- Height: 13
- Theater Capacity: 125
- Banquet Capacity: 60
Palmera Patio
- Total Sq. Ft.: 750
- Width: 15
- Length: 50
- Height: 14
- Theater Capacity: 125
- Banquet Capacity: 60
Estrella Salon
- Total Sq. Ft.: 2450
- Width: 34
- Length: 68
- Height: 13
- Theater Capacity: 280
- Classroom Capacity: 150
- Banquet Capacity: 180
- Reception Capacity: 300
Estrella Patio
- Total Sq. Ft.: 870
- Width: 15
- Length: 58
- Height: 13
- Banquet Capacity: 50
- Reception Capacity: 200
Estrella Garden
- Total Sq. Ft.: 1728
- Width: 24
- Length: 72
- Banquet Capacity: 60
- Reception Capacity: 100
Estrella West
- Total Sq. Ft.: 945
- Width: 26
- Length: 34
- Height: 13
- Theater Capacity: 80
- Classroom Capacity: 54
- Banquet Capacity: 60
- Reception Capacity: 100
Estrella East
- Total Sq. Ft.: 1505
- Width: 34
- Length: 42
- Height: 13
- Theater Capacity: 180
- Classroom Capacity: 96
- Banquet Capacity: 90
- Reception Capacity: 200
Palmera North
- Total Sq. Ft.: 920
- Width: 20
- Length: 38
- Height: 13
- Theater Capacity: 64
- Classroom Capacity: 45
- Banquet Capacity: 50
- Reception Capacity: 80
Palmera South
- Total Sq. Ft.: 1200
- Width: 38
- Length: 31
- Height: 13
- Theater Capacity: 110
- Classroom Capacity: 60
- Banquet Capacity: 80
- Reception Capacity: 140
Palmera Garden
- Total Sq. Ft.: 810
- Width: 18
- Length: 45
- Banquet Capacity: 30
- Reception Capacity: 50
Alegria Garden
- Total Sq. Ft.: 1600
- Width: 32
- Length: 50
- Theater Capacity: 120
- Banquet Capacity: 60
- Reception Capacity: 80
Alegria Lawn
- Total Sq. Ft.: 2496
- Width: 39
- Length: 64
- Banquet Capacity: 140
- Reception Capacity: 150
Valencia Garden
- Total Sq. Ft.: 2457
- Width: 63
- Length: 39
- Banquet Capacity: 50
- Reception Capacity: 60
Segovia
- Total Sq. Ft.: 95
- Width: 9
- Length: 10
- Height: 9
Delos
- Total Sq. Ft.: 262
- Width: 15
- Length: 17
- Height: 11
Orange Grove
- Total Sq. Ft.: 4290
- Width: 78
- Length: 55
- Theater Capacity: 160
- Banquet Capacity: 150
- Reception Capacity: 180
Camelback Vista
- Total Sq. Ft.: 1450
- Width: 50
- Length: 28
- Theater Capacity: 160
- Banquet Capacity: 100
- Reception Capacity: 180
Map View
Scottsdale Stories
Get tips and tricks from Scottsdale experts





